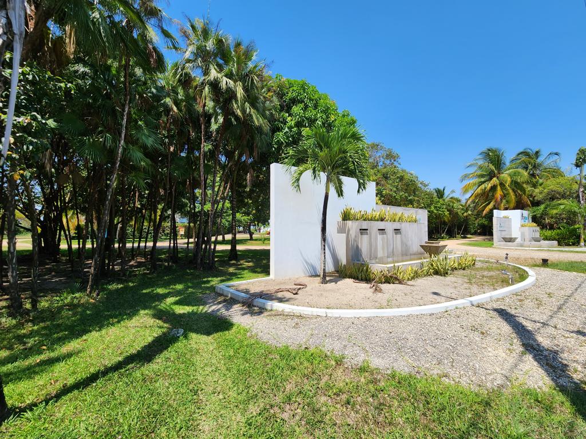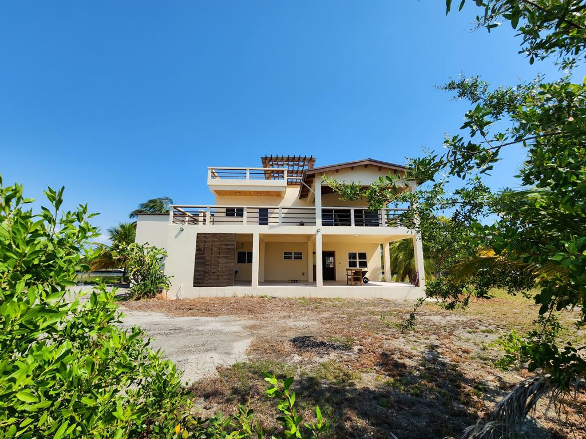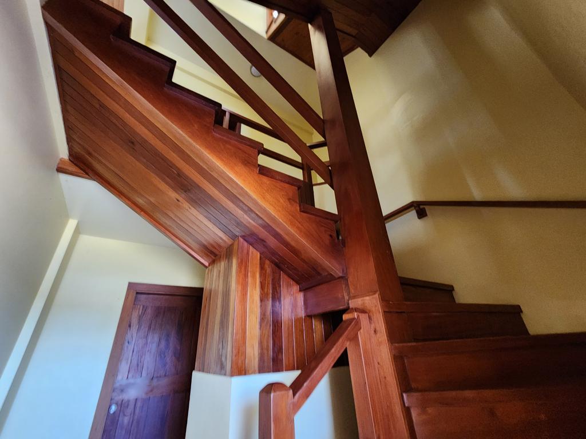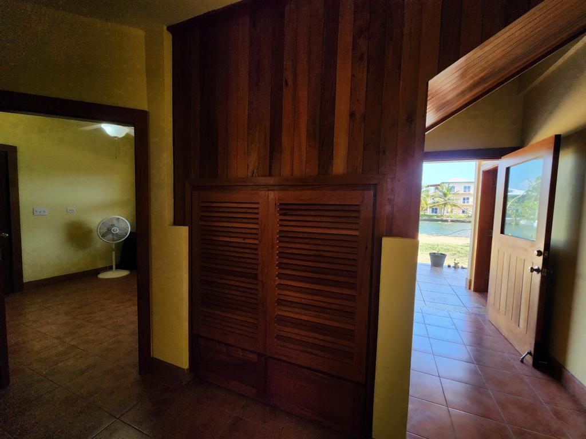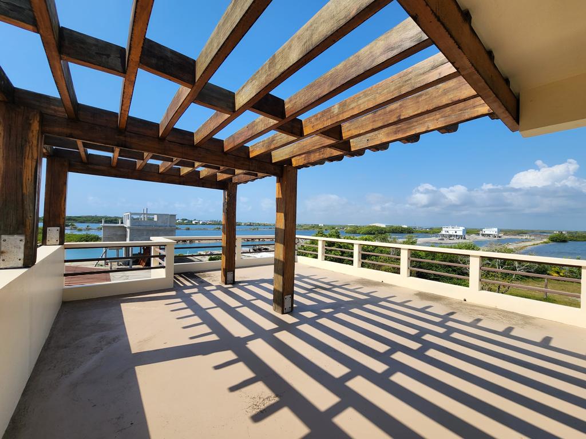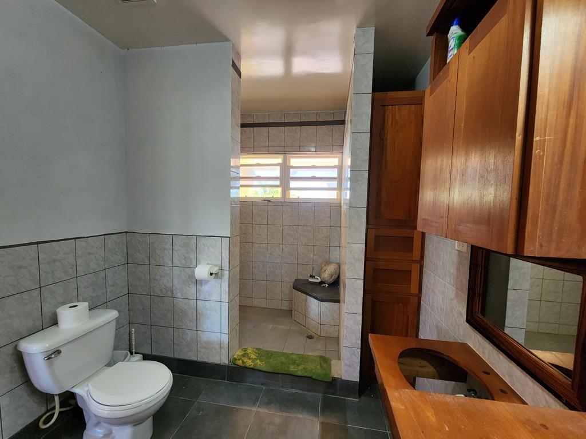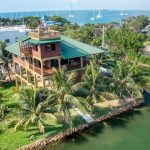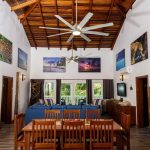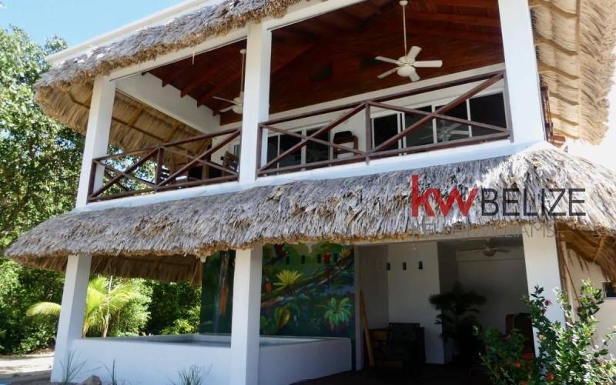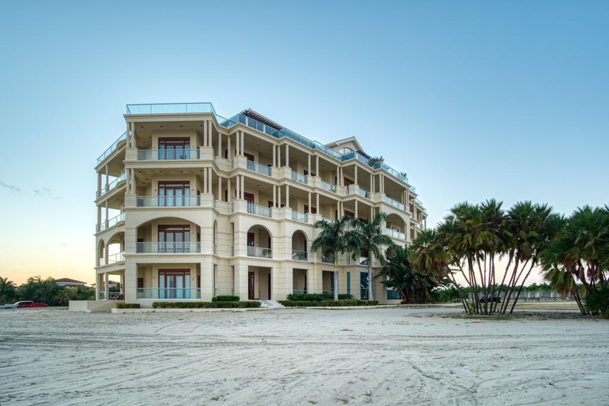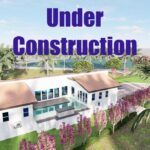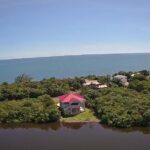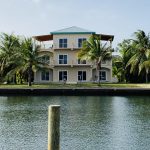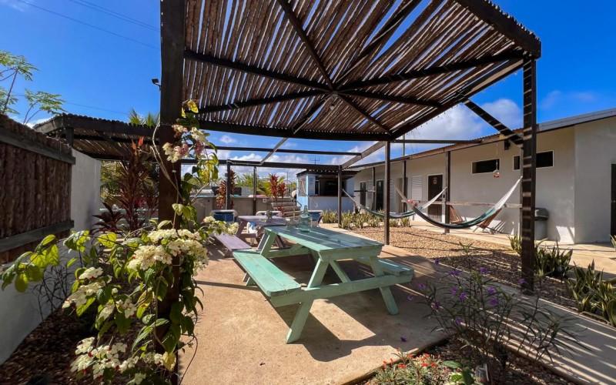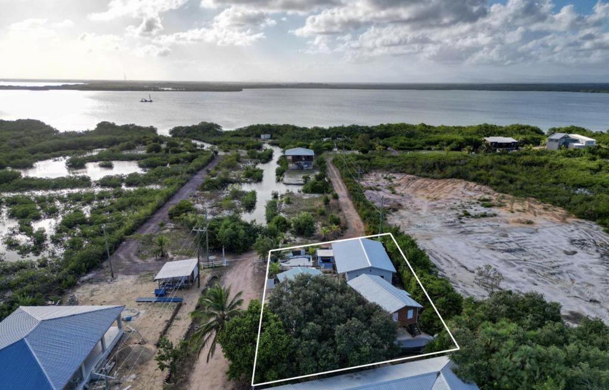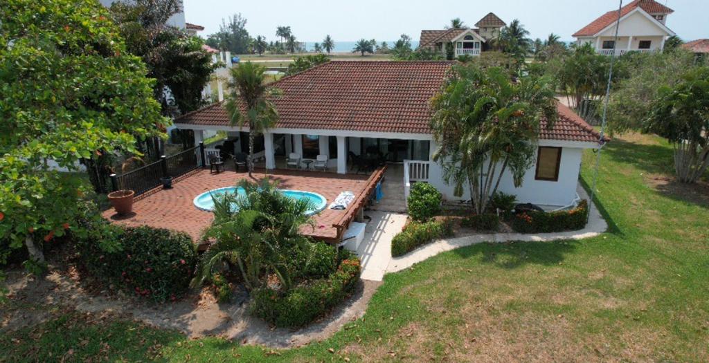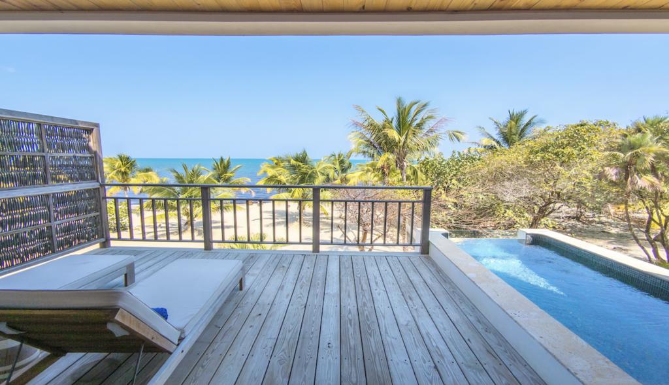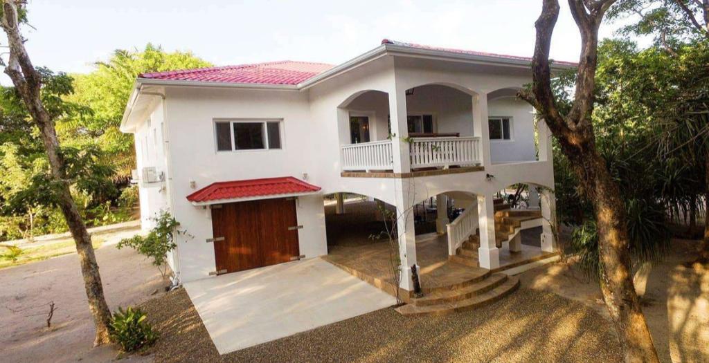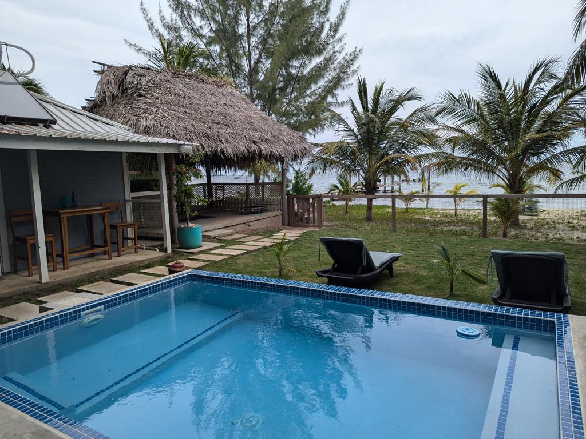3 bdr. Waterfront Villa at Wild Orchid
This distinctive Waterfront Villa lies within the exclusive Wild Orchid Marina development, just a short distance from Placencia Village. The open concept, 3 bedroom, 3 bath, all concrete home with vaulted ceilings, is an entertainer’s delight. Soak in the Caribbean sunshine and breezes from the over 4,800 sq ft of tiled, indoor/outdoor living area accented with Mahogany, Emory, and Bullet Tree hardwoods. The home features brand-new stainless-steel appliances, quartz countertops, double-sided, double-deep garage, 90 ft of seawall, rooftop deck, and access to your own private 700 ft of pristine beachfront.
From the ground level, one can enter the home through the main door which opens to a hallway, staircase and the first bedroom and bath, or through the mudroom attached to the garage, or through a separate entrance to the large multi-use studio/craftsman’s workshop with covered back patio. Up the mahogany staircase you’ll find the 2nd bedroom with balcony overlooking the marina, custom mahogany closet, and a second full bath. There is a separate laundry room with washer/dryer and sink located on this level.
The expansive gourmet kitchen includes a giant mahogany-shelved pantry, double sinks, and quartz countertops. The kitchen spills out directly into the airy and sun-drenched main living area and covered patio. The main living area features raised exposed beam ceilings, custom built-in mahogany desk and mini bar, surround sound, and flat screen tv, making this room the perfect place for gatherings. The master suite completes the second level and features a walk-in mahogany/cedar closet, tiled bath, double vanity, privacy toilet, and air conditioning.
Topping off this luxurious home, you follow the mahogany staircase up to a fabulous rooftop deck and custom pergola offering up 360-degree views of the lagoon and surrounding beaches.
Area Information for Placencia
Restaurants
20+
Schools
3
Hospitals
1
Information provided by Google. Deemed reliable but not guaranteed.

